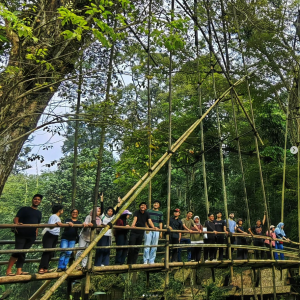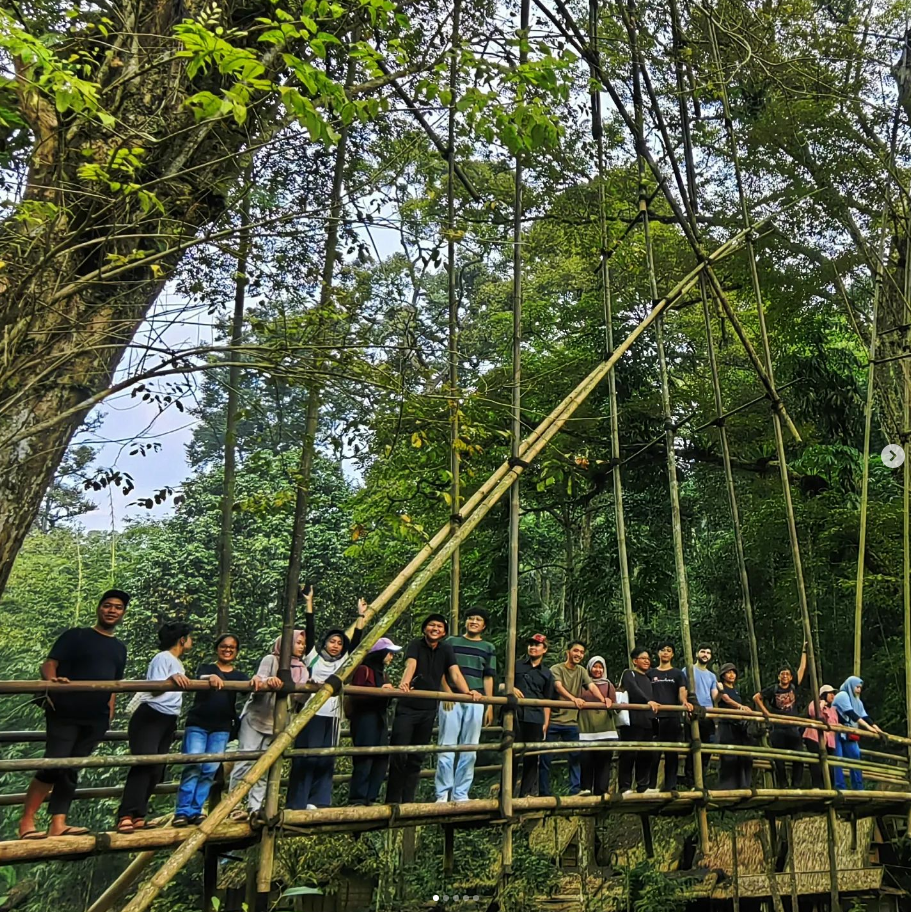Vernacular Architecture Study Visit to Badui Luar
 The Badui people construct their homes using locally sourced natural materials. Bamboo, wood, palm leaves, and thatch are commonly used.
The Badui people construct their homes using locally sourced natural materials. Bamboo, wood, palm leaves, and thatch are commonly used.
Badui houses are simple, typically built on stilts to protect against flooding and pests. They usually have a single room serving multiple purposes.
Their construction techniques are traditional, involving intricate bamboo weaving for walls and palm leaves for roofing. This not only ensures sustainability but also harmonizes with their environmental beliefs.
The layout of a Badui village is planned in accordance with their customs. Inner Badui houses are arranged in a specific orientation that aligns with their spiritual beliefs, reflecting their closer adherence to traditional norms compared to the Outer Badui.
the Inner Badui remain largely isolated, the Outer Badui have more interaction with the outside world, which influences their lifestyle and practices to some extent.
–
The vernacular architecture class is visiting Marengo and Cipaler villages to observe and record artifacts in the Outer Baduy villages

